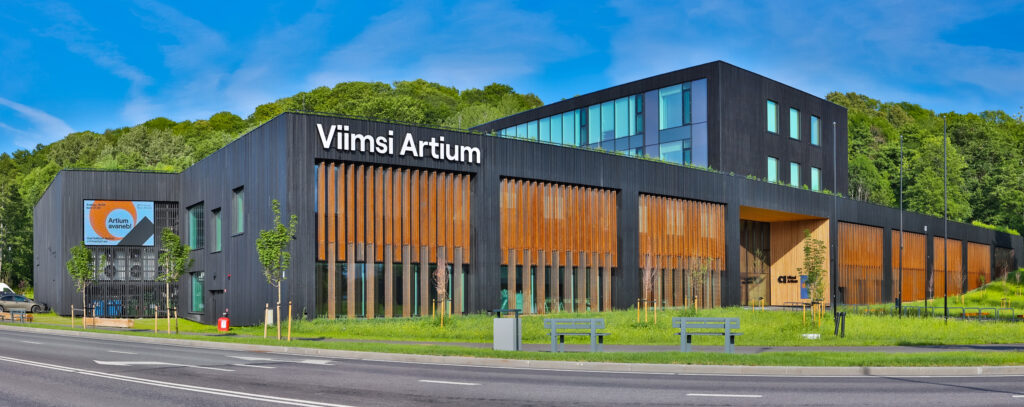About us
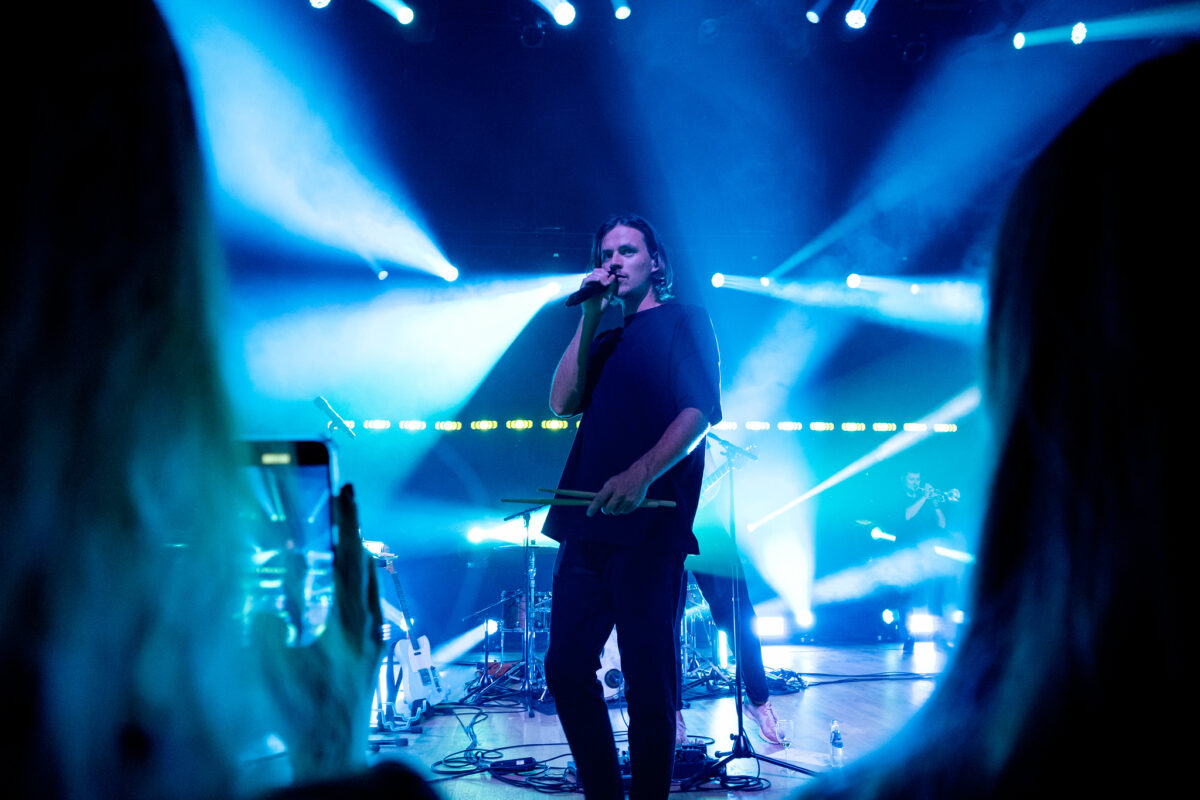
📸 Aron Urb
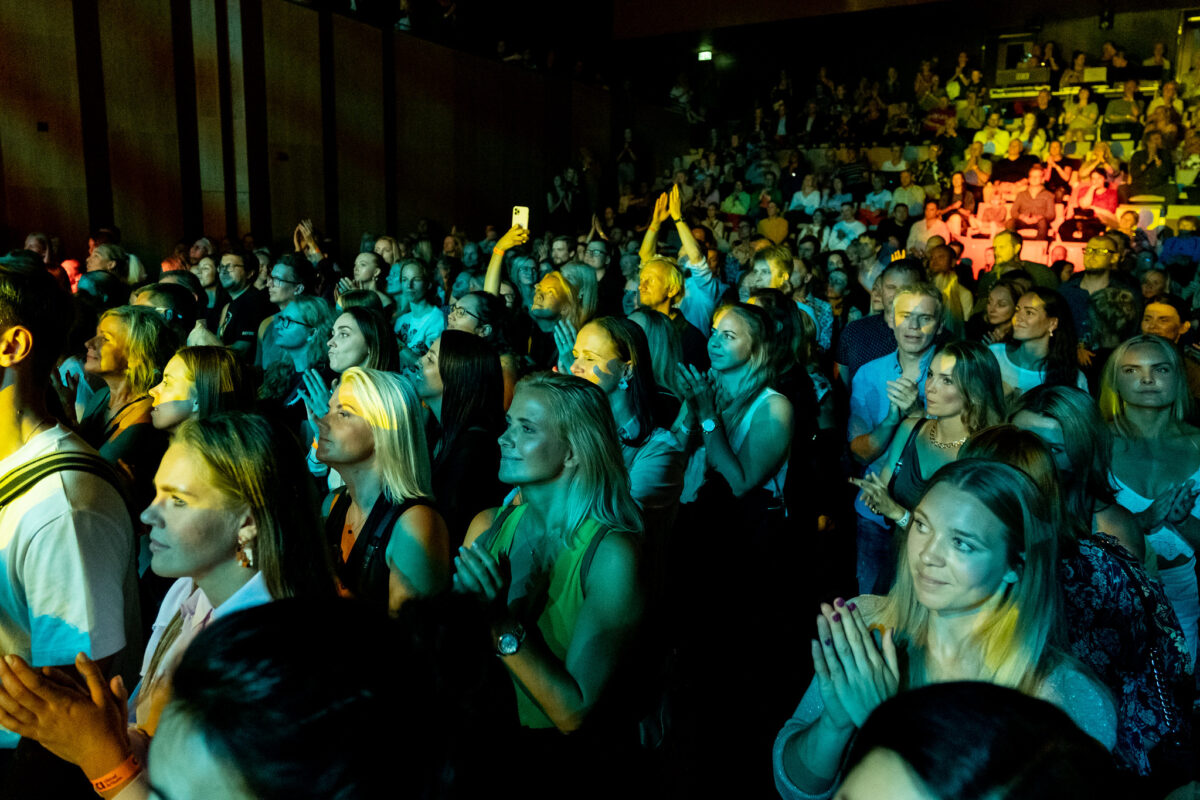
📸 Aron Urb
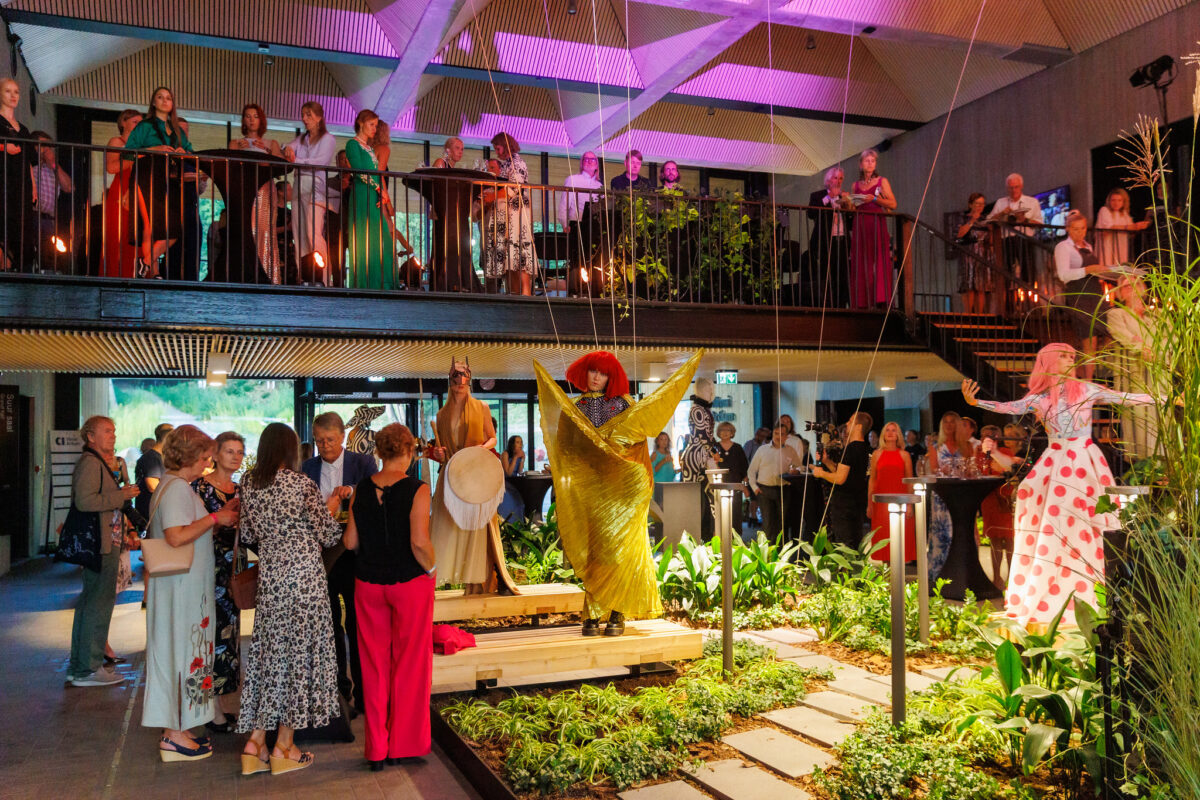
📸 Arno Mikkor
A hub for the arts and education
The Cultural and Educational Centre Viimsi Artium with its multifaceted arts venue is a contemporary hub for the arts, which brings together performing and visual arts with music, film, and education.
Since Viimsi Artium houses Recreation Centre and three hobby schools - the Viimsi Music School, Viimsi Art School and Science School, it also prioritizes the intersection of education and arts, providing opportunities for comprehensive personality development through being engaged in arts and science and exposed to a quality cultural program.
Community centre
Artium functions as a community centre both for adults and children alike, which caters for different target groups such as young people, families with children, senior citizens etc. and as such aims at revitalizing local cultural and social life and strengthening ties between different generations and interest groups.
Facilities
Our versatile venue allows us to host a wide range of events, from cultural events, conferences, and corporate events to formal receptions. We have for rent a large hall, a chamber hall, a black box, a contemporary art gallery, a roof terrace, an open-air stage, and a unique foyer that can be designed according to your event's concept.
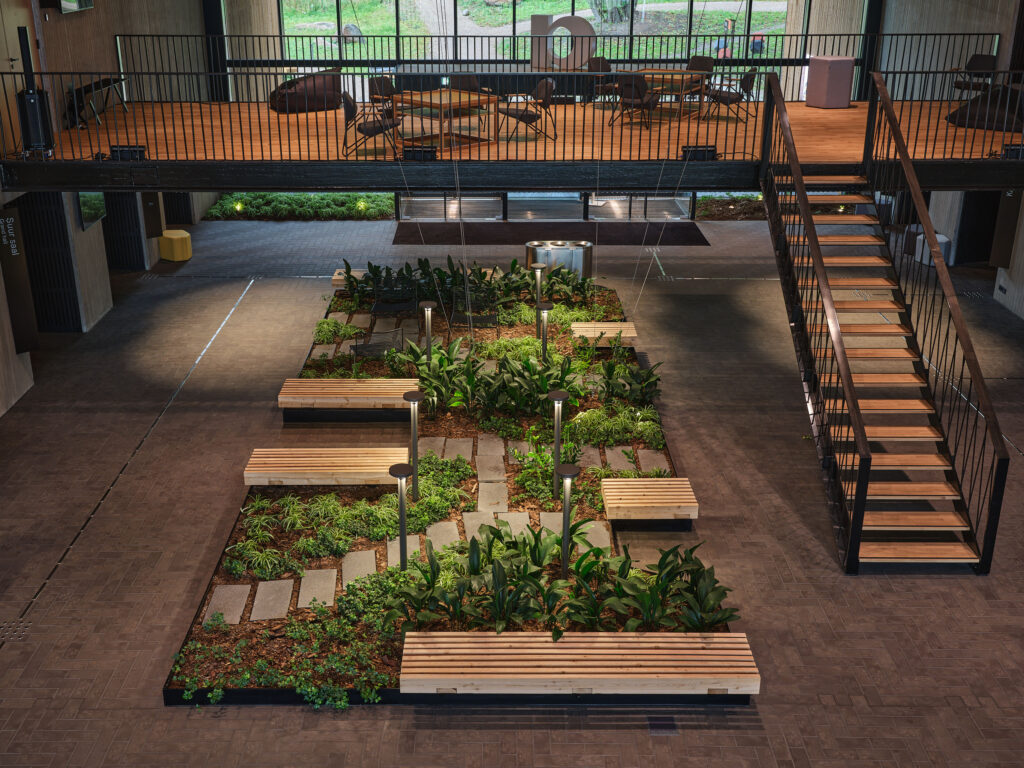
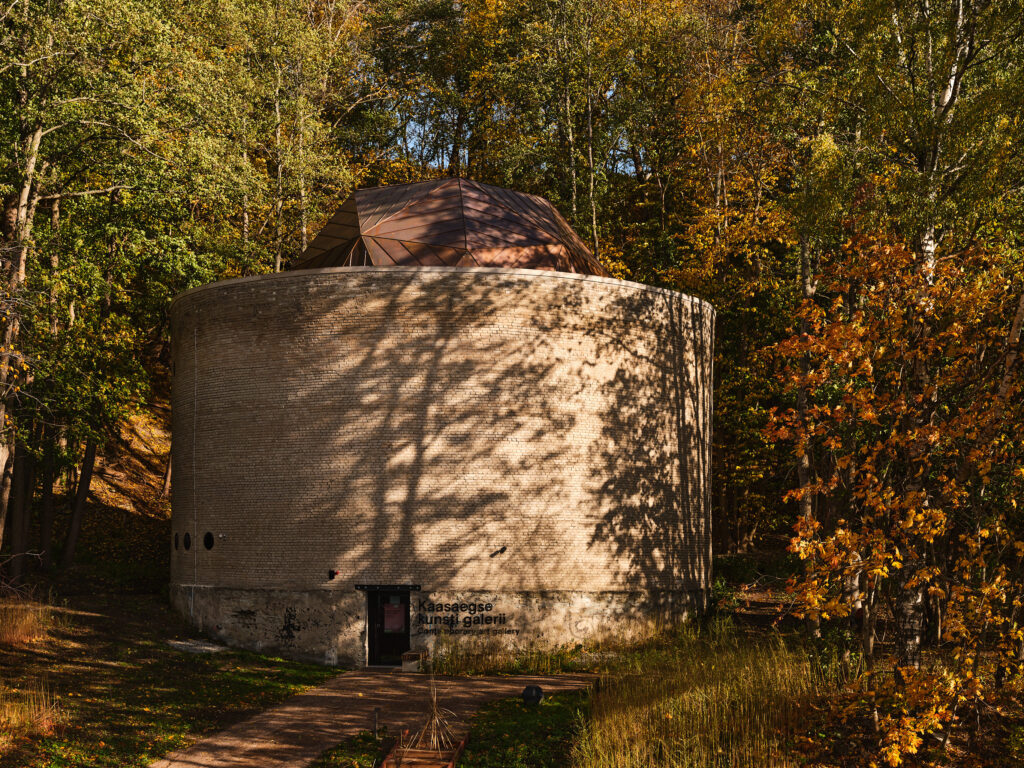
📸 Tõnu Tunnel
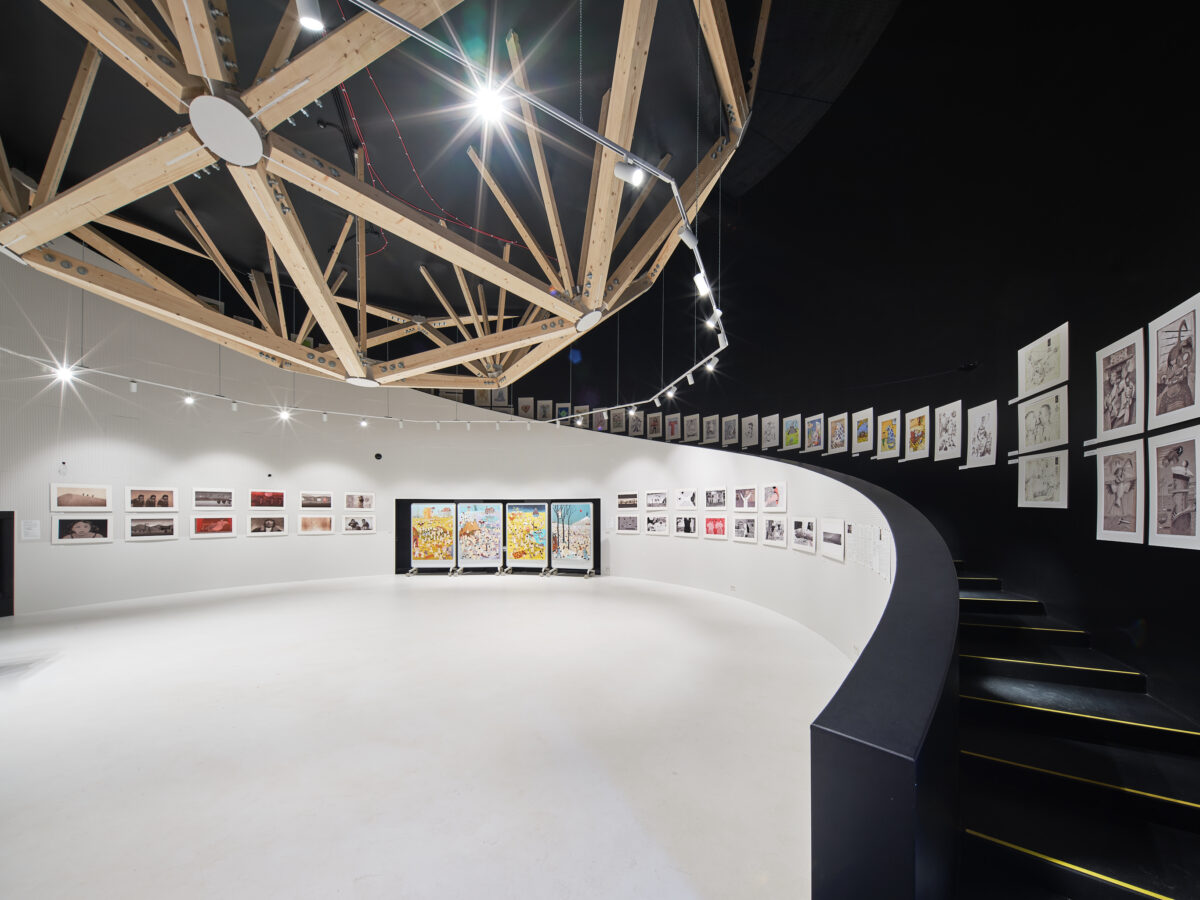
📸 Tõnu Tunnel
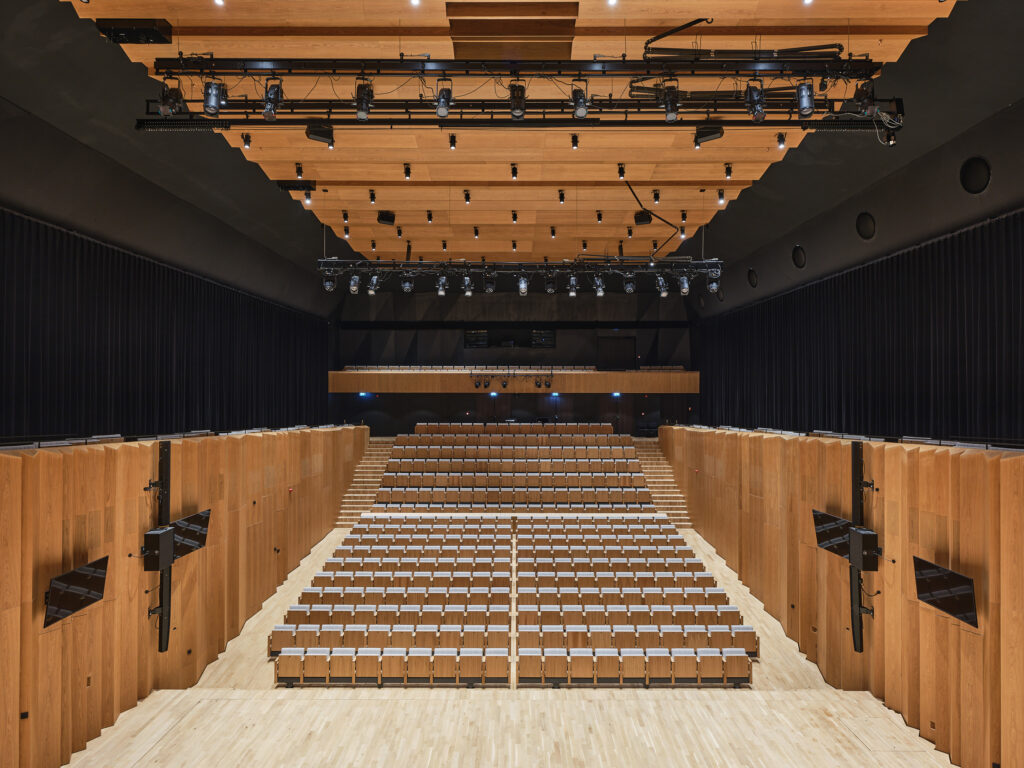
Inspiring surroundings
Viimsi Artium is located just 12 kilometers from Tallinn's city center, bordering the Karulaugu health trail and the Lubja Cliff landscape protection area. It strikes a perfect balance, being close enough to Tallinn's vibrant center yet far enough to escape the city's hustle and bustle. The building's Nordic minimalist architecture seamlessly blends into the surrounding environment, while its award-winning interior design creates a unique atmosphere for any event.
Key facts
Opening Date: August 19, 2022
Client: Viimsi Haldus OÜ
Architect: KAVAKAVA architectural bureau, designers Siiri Vallner and Indrek Peil
Contractor: Nordlin Ehitus OÜ
Building Volume: 50,000 m3
Total Floor Area: 6,742 m2
Number of Rooms: 150
